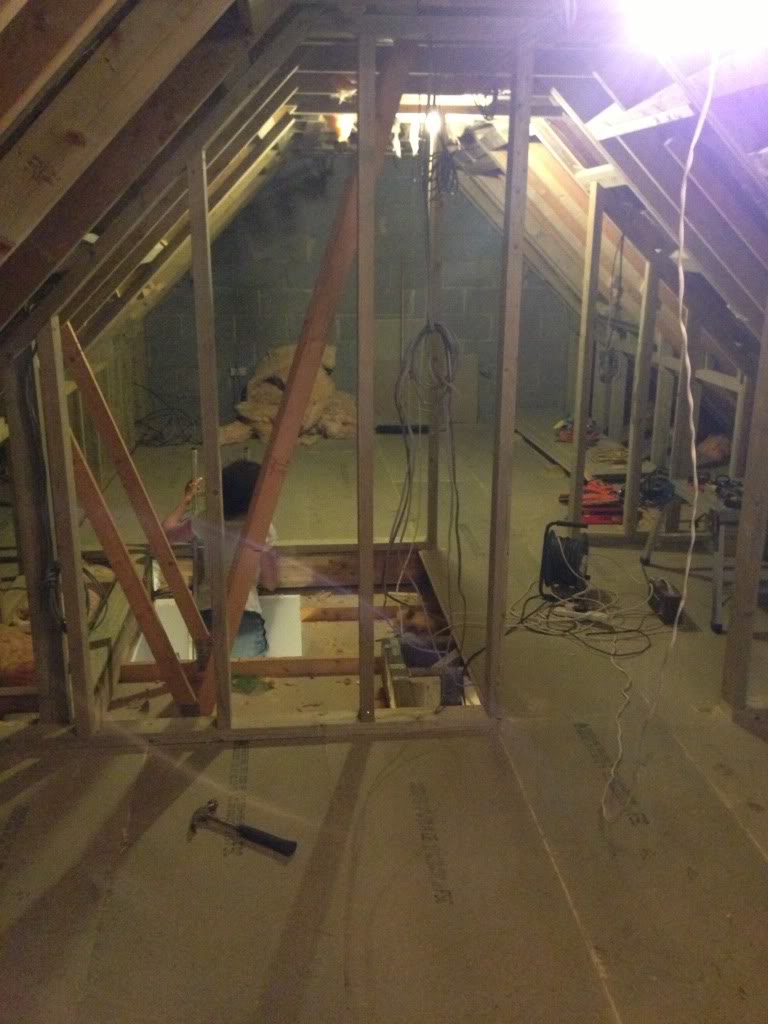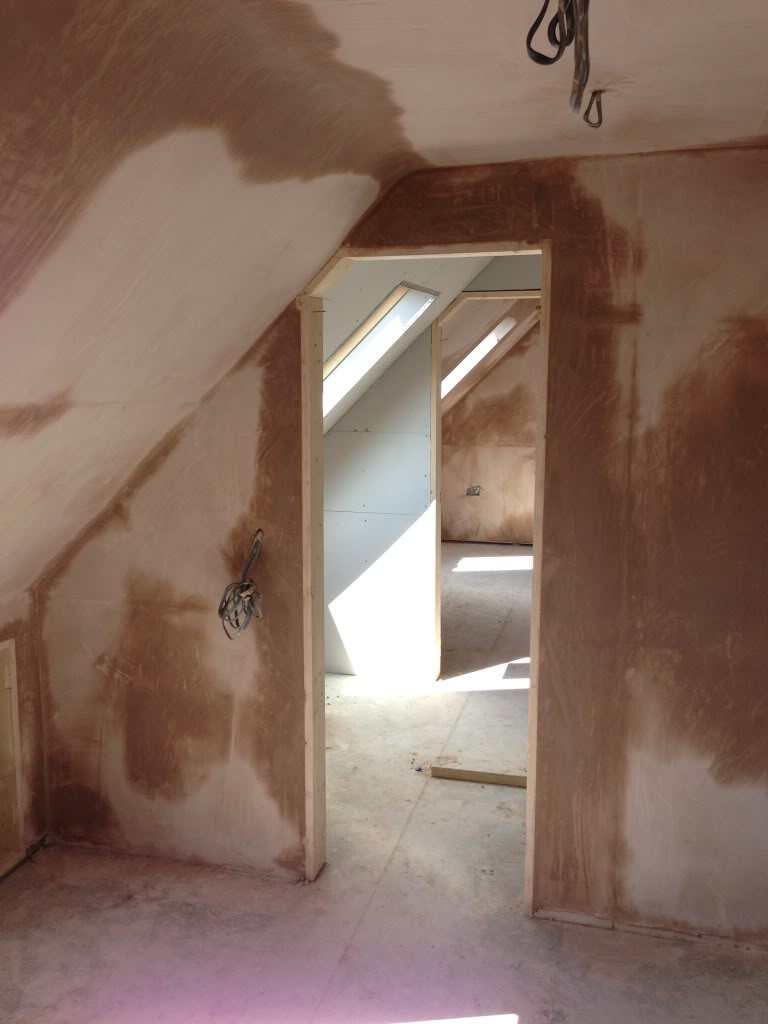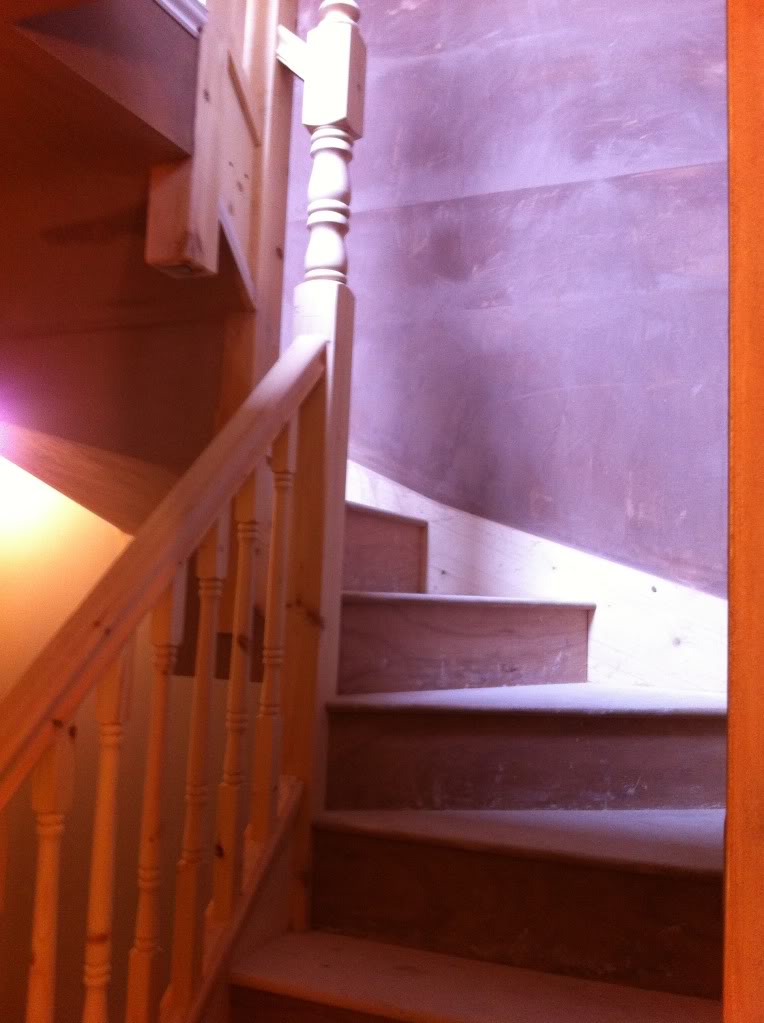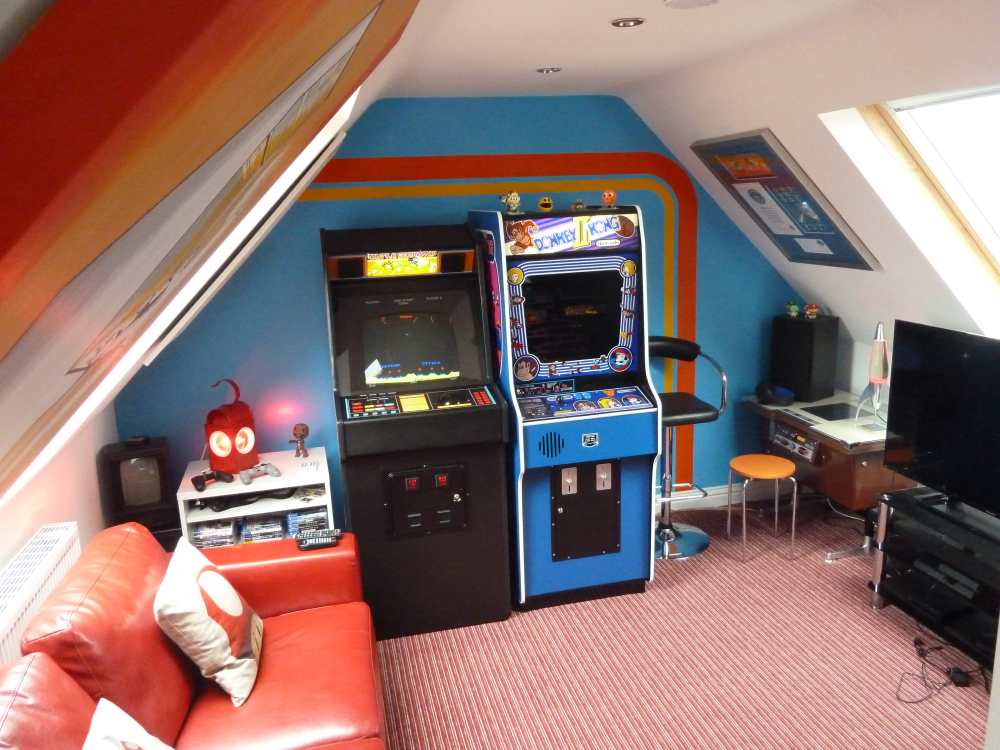Man Cave or Manspace: a male retreat or sanctuary in a home, such as a specially equipped spare room, media room, den or basement. The term “man cave” is a metaphor describing a room inside the house where “guys can do as they please” like a caveman, without fear of upsetting any female sensibility about house decor or design.
While a wife may have substantial authority over a whole house in terms of design and decoration, she generally has no say about what gets “mounted on the walls” of a man’s personal space. Since it may be accepted that a woman has input on the decoration of the rest of the house, a man cave or man-space is in some sense a reaction to feminine domestic power.
Source: Wikipedia.
My dad used to buy the Sunday Papers then walk to the allotment under the premise of digging up some carrots or planting radishes. In reality, he’d sit outside the shed there, and read the papers whilst supping a glass of wine in the hot summer of ’76. I’m fortunate enough to have my own “shed” in the form of my games room. Here is a space where I can shut the door and relive my early teenage years and escape back to the early 80’s, tinkering, fixing and playing my collection of classic arcade machines.
And space is the thing you are going need if you want to start collecting arcade machines. It starts with one, but then the monster grows. You have to have more. My American counterparts seem to have no problem with this issue, as most houses over the pond are built with basements, usually covering the same square footage of the ground floor of the dwelling above. It’s just not fair.
Over here in the UK, collectors have had to be a little more resourceful. We are a small island, and traditionally, the average house isn’t particularly large. Garages, log cabins and even garden sheds have to be converted to be fit for purpose to house home arcades. Some of us are luckier and will have a dedicated space in the house – a spare room can happily house a solid collection of arcade artefacts, which is out of the way of kids and partners.
There are tales around of some collectors over here where things have clearly got out of hand. Legend has it one guy had so little space in his house due to his collection, that to get to the kitchen, you had to physically clamber through a Star Wars arcade cockpit cabinet to go cook something.
In my case, things have been a little mixed over the years – I’ve had cabinets dotted around the house with no real permanent home. My situation was nowhere near as bad as Star Wars dude, but I was feeling that a more permanent base was required where I could store my cabs, and be able to shut the door on them without any inconvenience to the other members of my family. So I was kind of in limbo, and living with restrictive limits on my ability to add new cabs to the collection without causing friction.
That was until we decided to convert our loft area. The deal was an office/workspace for my wife, and a games room for me. It seemed the perfect solution. We got a few quotes and went with a company that had a good track record with these things. ETA was going to be an impressive two weeks.
It was a really interesting process. What seems like a nightmare job on paper was actually broken down into several easy stages, which I’ve documented here:
1 Clear out the existing insulation and put to one side. We’ll be needing that later:

2. Set up scaffolding outside the house:

3. Remove bottom row of roof tiles, and open up the roof like a sardine can. Slide in 20 new floor joists along the width of the roof space to hold up the new floor, and secure. Here you can see the new joists being slid in. This means you lose about 15 inches of space, but a new floor is necessary to hold the weight of the new living space.

4. Once the new joists are in and secured, replace the space between them with the insulation removed in step one. Start to remove the upright struts, once the roof is strengthened by these new struts across each side:

5. Add new floor boards. The hole on the left is where the new stairs will come up:

6. Windows and insulation panels are fixed to the walls next. Things are starting to come together now:

7. Walls next, to physically separate the two rooms. The gap between the two rooms will be a small landing space where the new stairs will come up. Turn left to the office, right to the new arcade room:

8. Plasterboards are put up next, and smooth plaster is applied to the walls and ceiling. This is a shot from the office through the landing and into what will become the arcade room:

We got hatches built to use the redundant space across each side as storage, and large Velux windows to let in plenty of new light:

9. Stairs next. Really clever this. It arrived bespoke built as a flat pack from measurements sent to the carpenter. Here’s our guy putting it together piece by piece:

An afternoon later, all done!

10. Paint! I went for a deep blue on each eave, with white across the slanted walls.

11. Carpets. I looked at proper neon arcade style carpets, but the cost was really prohibitive. Managed to find this off cut at a local warehouse. Nice and cheap and it did the job:

12. And that’s us done. Office, landing and gamesroom sorted!

Time to get the games in. This wasn’t easy, being 3 flights of stairs up at the top of the house, especially with that 180 degree turn on the stairs. But removing the hardware helped:


With everything in bits, I had to spend a whole day getting things put back together.
Then time to decorate properly. I wanted an 80s feel, so decided to mark out some bold stripes:

Then hand paint the colours using the masking tapes as guides:

Couple of coats later, remove the masking tape and voila!

It was a pretty painstaking job, and took a few days, but I was pleased with the result. So with that done, got some pictures up, and rearranged the cabs to fit:







 And there you have it. It’s a great space to play in. The sloping walls and windows limit what I can put along those sides, but there’s space to comfortably fit 8 cabs in without feeling like the walls are closing in.
And there you have it. It’s a great space to play in. The sloping walls and windows limit what I can put along those sides, but there’s space to comfortably fit 8 cabs in without feeling like the walls are closing in.
Thanks for reading. You can subscribe to receive updates below!
Tony

This is amazing! I’m so jealous. Great work. G x
LikeLike
Hi Tony, I’ve discovered your site a few weeks ago and reading it has really helped making the long, dull work days go by fast!
Quick question: what is the framed piece hanging above the Space Fever?
LikeLike
Very nice setup, congrats on the new space. It’s interesting to see how people from around the world approach this, dealing with their own space limitations. I grew up in central Illinois where you could have a fairly large space for cheap. In the Bay Area in California, not so much. Ideally one day I’d like separate spaces for a workshop and gaming.
LikeLiked by 1 person